| |
The New Lift
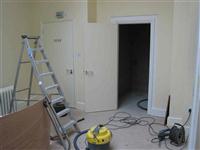
The internal work in progress,
Our long awaited lift from the ground floor to the first floor is now operational! Preparation works on the entranceways and the electrical modifications were completed mid October. The lift itself was installed during November and finally commissioned for use on the 1st of December 2010.
For the first time in its 150 year history, the first floor Function Room and bar is accessible to all!
This project has been funded by the
Ernest & Marjorie Fudge Trust
and Wiltshire Council.
Once the lift was complete, we finished the refurbishment around each lift door. This included repainting and carpeting kindly funed by The Friends. We also took the opportunity to lower the ceiling of the corridor leading to the lift, redecorating and improving the lighting.
|
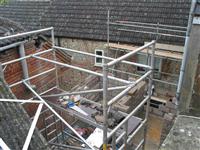
The external work in progress,
|
|
The Steps & Canopy
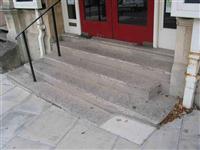
Condition of the Steps
Our next development project will be the upgrading of the entranceway - steps and canopy.
As a Grade II listed building these works require very careful attention. We have commissioned Barry Taylor Associates Architects to redesign the steps so that they comply with the latest accessibility laws.
It is hoped that at the same time we can overhaul the canopy. This is looking in a very sorry state and the situation is made more complicated by the decay in the sheet steel frame. We undertook a comprehensive stripdown and refurbishment five years ago, but the frame has continued to corrode and at 75 years old is in need of a long-lasting solution.
We have funds in place for these projects from savings made on other recent restoration works.
The plans for the new steps are currently awaiting planning approval.
We hope that the canopy over-haul will be completed in time for the new season in September.
|
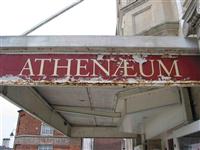
The Canopy Condition
|
|
The Toilet Block

Roof Condition
Our next major project is the complete demolition and rebuilt of the toilet block.
This 'lean-to' was built in 1901 as a skittle alley, only in the 1930s being converted to toilets.
It has been impossible to maintain the rainwater guttering from this roof and the decay is now very evident, especially on rainy days!
We have commmissioned Barry Taylor Associates Architects to prepare plans for planning consent.
The new design will incorporate a more logical layout of toilets with better access for wheelchair users and more stalls for the ladies.
We hope to be able to resolve the issue of water penetration through a new joined roof with our neighbours. (Subject to their final approval)
We are currently seeking grants and funds towards the £95,000 needed to complete this essential project. |
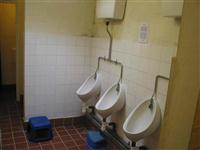
The Gents Toilet
|
|