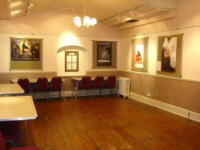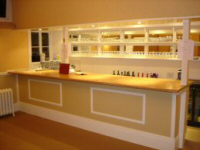|
The Gallery is available for small events and functions
|
| |
|
|
|
|
|
| |
The Athenaeum is well equipped for local community group use, be it for classes, meetings, functions, or theatrical productions on the stage. |
| |
The Gallery
(Ground floor with access for wheelchairs)
|
 |
|
The Gallery next to the Foyer currently plays host to several popular community groups, both educational and recreational.
There is comfortable seating for up to 50 people as well as classroom tables. A blackout facility for this area can be arranged if needed for slide shows. The wall space has a picture rail and spotlighting suitable for exhibitions of artworks. |
|
The Gallery is ideal for
community activities
|
|
| |
| |
|
The Meeting Room
(Ground floor with access for wheelchairs)
|
|
The Meeting Room alongside the Foyer is a comfortable smaller room with picture window and access on to the High Street. It hosts meetings by local groups such as The Warminster and Villages Community Partnership and The Warminster and Villages Development Trust, as well as art and craft exhibitions at Christmas and biannually as part of the Wylye Valley Arts Trail.
There is seating for up to 15 with a central conference table. The wall space has a picture rail and spotlighting suitable for exhibitions of artworks.
A good sized community kitchen accompanies the Gallery and Meeting Room. (Planned refurbishment due 2007/8 to include level access improvements, extensive upgrading and cooking facilities).
| |
| |
The Function Room
(First Floor)
|
 |
|
The recently refurbished area with its large bay window looking across the town was once the Victorian School of Art and has many original features.
It is a smart setting for social events and community functions. With seating for up to 50 people and side tables. It is also appropriate for dining events up to 40 people.
The room adjoins a new bar area with community facilities for hot drinks and refreshments. The alcoholic bar is licensed, but by arrangement only. |
|
The licensed bar adjoining the Function Room |
|
An adjoining ante room seats 30 and has a blackout facility making it suitable for lectures and slide shows.
|
|
This area is not currently accessible to wheelchairs or those with reduced mobility, although planning approval has been secured for alteration to take a lift from the ground floor - pending funds.
| |
| |
|
The Auditorium
|
|
This fine Victorian hall dates from 1879 and has nearly all of its original features. Complete with balcony (not accessible to wheelchairs) seating a total of 226 and is an intimate venue for community activities such as shows, concerts, plays, lectures, film shows and performances. It has a loop system for the hard of hearing.
It has backstage facilities, toilets, in house lighting and dressing rooms. Wheelchair access to the stage by arrangement. |
|
 |
| |
|
The Victorian Auditorium
| |
| |
The Pratten Hut
This multi-functional hall is detached from the main building and has access from The Close. It is used by several community groups and is ideal for classes, children's activities, meetings, parties and has tables and chairs for over 20. It has its own toilets and small sink area. |
| |
Powered by Vizionz CMS |
|
|
|
