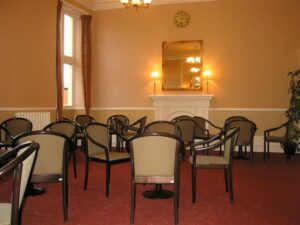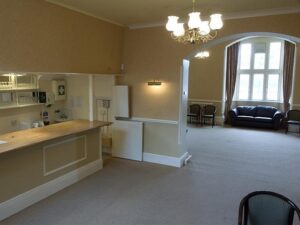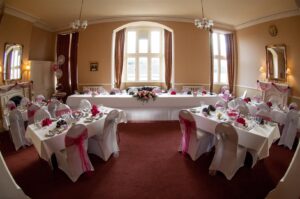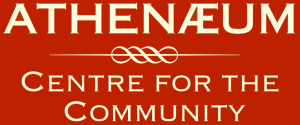
The First Floor Function Room
This room with its large bay window looking out across the town was once the Victorian School of Art. It still has many of its original features and is a comfortable setting for small events and functions seating 60 people. The room is adjoined by a small licensed bar and anteroom suitable for locating a buffet.
The atrium extension to the bar area was added in 2010, its glazed roof lantern creating a bright and open area. This is the location for the lift access and the accessible toilet.
To book this Room leave a message
Alcohol Licence
The Centre permits only our Designated Premises Supervisor to oversee the sale of alcohol, under the full control of the Trust. The bar is run and staffed by The Athenaeum Friends, however alternative arrangements, for which there would be a charge, may be agreed. Very strict rules apply to the sale and consumption of Alchohol on the premises and the Trust reserves the right to refuse the sale of Alchohol.
Includes the use of the ground floor Kitchen for tea and coffee only, but if cooking food in the Kitchen then £35 is chargeable and must be arranged with your booking. Hire includes the Ante Room and Bar Area
Monday – Friday
- Our hourly rate . . . . £30
- Four-hour booking . . . £90
Saturday – Sunday
- Our hourly rate . . . . £40
- Four-hour booking . . . £120
Special rates for events, weddings or extended periods can be discussed with the booking secretary.
A £50 refundable deposit must be paid in advance for the hire of the Function Room and Bar Area
(First floor – accessible to wheelchair users)
Bar Area dimensions
H = 3.2m . . L= 5.3m . . W = 4.03m
Function Room dimensions
H = 4m . . L = 9.1m . . W = 5.6m
Atrium Bar Extension dimensions
H = 3.2m . . L= 3.6m . . W = 2.3m
Wi-fi connectivity ![]()
Please note we do not have any on-site car parking facilities for guests or hirers.

Facilities
Dimmable ceiling lighting
3 x double wall sockets (Bar Area)
3 x double wall sockets (Function Room)
2 x double wall sockets (Atrium)
Sink, glasswasher, handwash facility, chiller, kettle, glasses, and assorted crockery
6 x folding classroom tables
50 meeting chairs
28 formal armchairs
12 circular coffee tables
The main room can be partially blacked out using the curtains.
Portable projector screen and digital projector (by arrangement)
Level access to the accessible toilet from the bar area
Bar use (by arrangement)

This customer layout was decorated by: www.Addalittlesparkle.com
