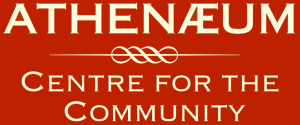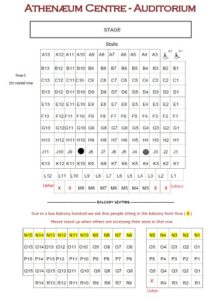Theatre Hire Includes the use of the following areas for a performance; Auditorium, Stage & Dressing Rooms, Gallery, Kitchen, Function Room & Bar on 1st Floor. Other Rooms by Arrangement. (For private, non-show events, please see the Auditorium page)
Show Tickets are sold through Ticket Source.
All Theatre Hirers are required to submit a technical form and a risk assessment form.
Information
![]() Special Theatre Hire Conditions
Special Theatre Hire Conditions
Theatre hiring charges are based upon individual performances, irrespective of day or time, and will include; a refundable deposit which must be paid in advance for the hire of the Theatre.
Our Liability Insurance
All hirers must confirm their willingness to accept our insurer’s conditions. Please refer to all the pages of the ‘Hirers’ Public Liability Summary of Cover’ in our Insurance policy linked below.
Where the terms do not cover a hirer’s activity, then the hirer should have their own additional cover in place and forward copies to the Trust.
Available For Hire - Grand Piano, Electric Piano, Keyboard, Special Piano tuning
Box Office and Front of House - will be staffed by the Athenaeum Trust, and our volunteers will act as stewards.
Your Show Arrangements - together with very clear indications of the required opening and closing times for your production, must be discussed with our Booking Secretary [email protected]
Centre Closure Dates
Please note that we do not take bookings for the following dates: 1st - 31st August inclusive, and Christmas Eve to the 1st January inclusive.
Please note we do not have any on-site car parking facilities for guests or hirers. See details on public parking on our ‘About Us’ page.
Advertising
It is the responsibility of the hirer to produce advertising literature and to promote their event accordingly. The Athenaeum only displays publicity material onsite and accepts no responsibility for the hirer’s lack of adequate and suitable advertising promotion.
Ground floor Stalls seats – 145 (plus 2 wheelchair spaces – which access the auditorium via the front of the building wheelchair ramp & door)
Balcony seats – 73 (there is no wheelchair access to the balcony and due to a low balcony handrail we request that people sitting in the balcony front Row (N) stand up to allow others safe access to their seat.

